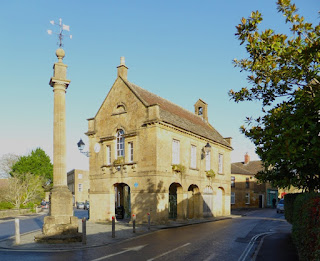Martock, Somerset

Well provided for I always think of the Tudor and Stuart periods as the great age of English market houses, which are so often built in a kind of rustic classicism that suggests local pride and modest prosperity. The one at Chipping Campden is a favourite, Abingdon another, on a far grander scale and far from rustic. The stone town of Martock, however, has a mid-18th century one. It’s quietly classical, with elliptical arches and piers that don’t have capitals but just a continuation of the stringcourse that runs around the building to show where the arch begins. Up above there are sash windows and, at the end, a Venetian window above a row of scroll brackets, and above that a blind niche in the form of a semicircle that, when you look at it closely, turns out to be a vent. It’s very simple, a local builder’s assemblage of basic ingredients, but a satisfying enough recipe for a small country town. Next to it is a structure known as the Market Cross or the Pinnacle. It’s a tall T...







