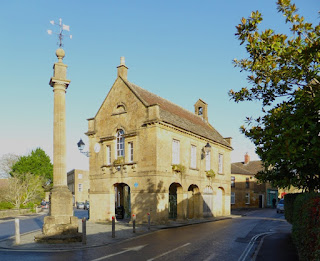Gloucester

On the move (2): The King’s Board My second example* of a building on the move is a small building known as the King’s Board, which now stands in Hillfield Gardens in Gloucester. You can just see it from the road as you pass the gardens and when I’d driven past previously I’d taken it for some elaborate garden seat or gazebo built by the owners of Hillfield House, Gloucester’s grandest Victorian house and now occupied, I think, by offices – an effective and unusual garden feature, indeed, which it still is. However this little building did not begin life as a gazebo. Originally it was in the centre of the city and looked quite different, because the arches, which now make up the sides of a polygon, were once arranged in a straight line along the front of a rectangular building. This rectangular building can be seen in Kip’s engraving ( c. 1710) of Gloucester and had been in Westgate Street (one of the city’s four main streets named for points of the compass). It had been a butter mark...



